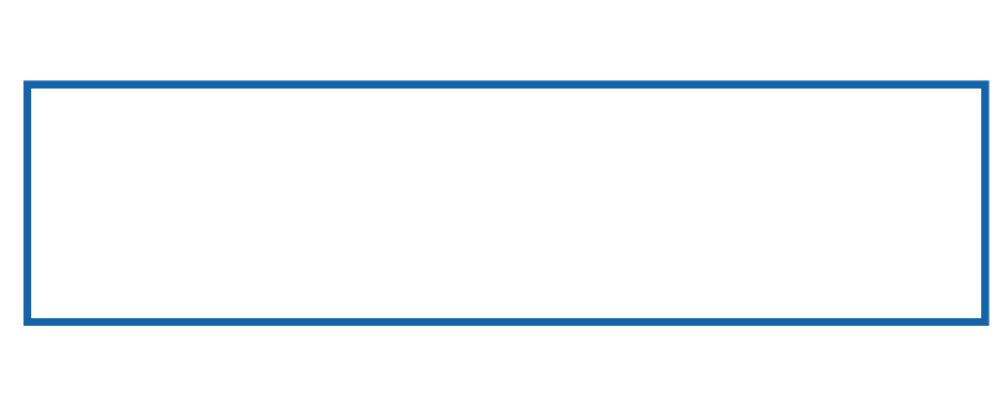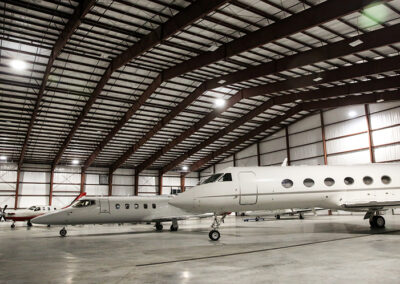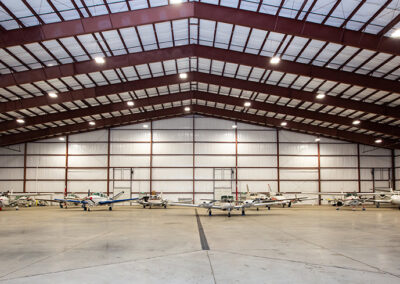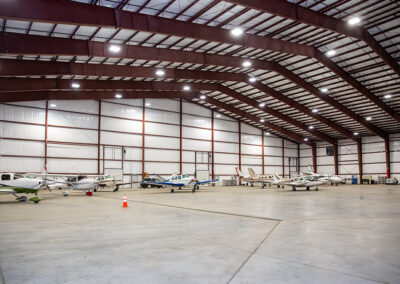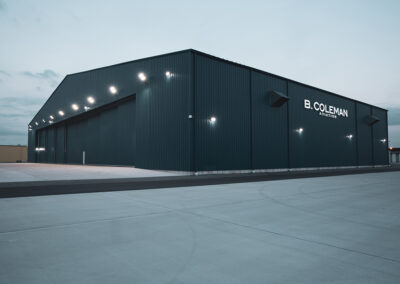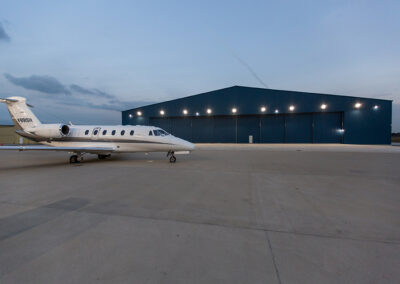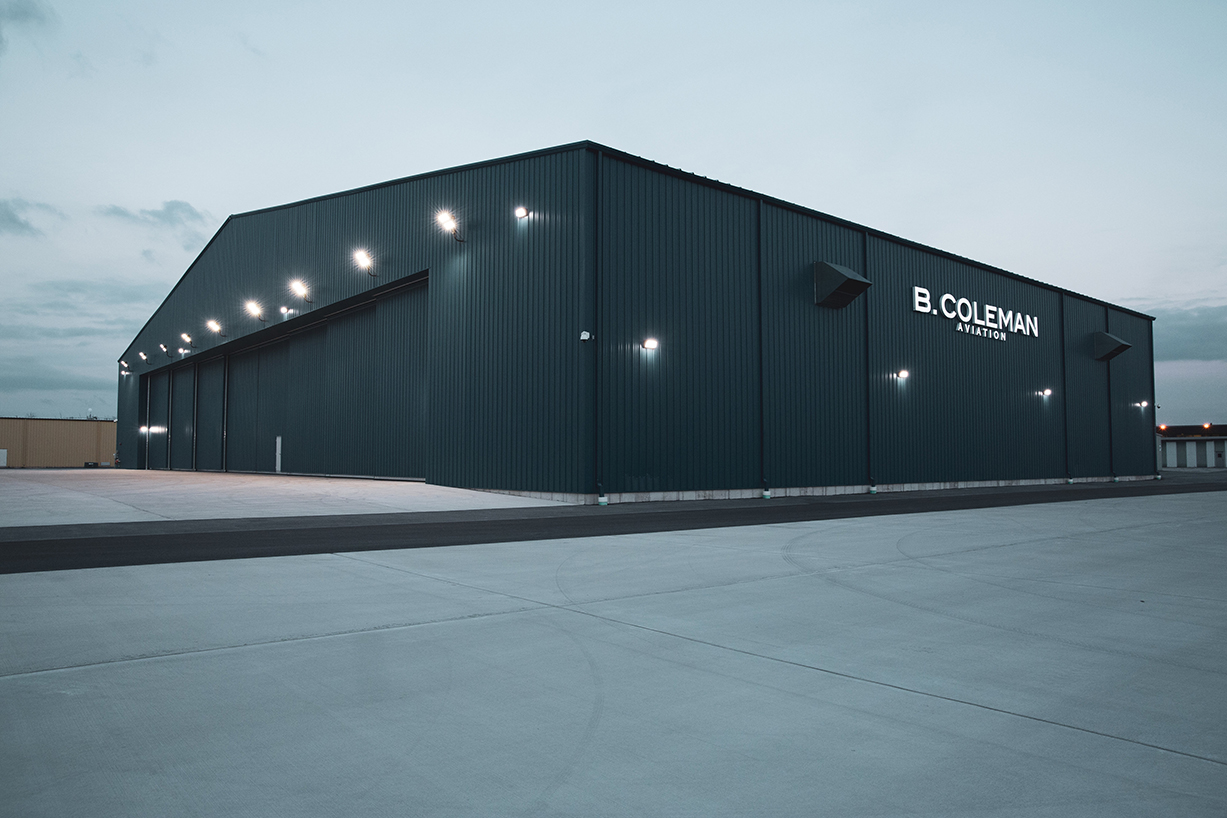
B. Coleman Aviation (Hangar)
(Commercial)
B. Coleman Aviation
(Hangar)

(Commercial)
Client:
B. Coleman Aviation
Location:
Gary, IN
Service:
New Construction, Design Build
Completed:
2017
Architect:
Keilman & Associates
Contract Amount:
$3,955,564
Project Details:
Burling served as the General Contractor for this project, which consisted of the New Construction of a 40,000-SF airplane hangar. The structure of this facility was a Pre-Engineered Metal Building with a 180’x28’ rolling hangar door. This project included the installation of slab armor concrete finish, plumbing, HVAC, fire protection, and electrical with state-of-the-art LED lighting, the building foundations located at the rear of building allow for future expansion tenant build out.
Contact
HAVE A PROJECT FOR US?
HAVE A PROJECT
FOR US?
44 West 60th Street
Chicago, IL 60621
773.241.6810
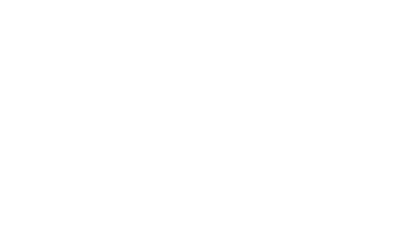
© Copyright Burling Builders, Inc 2022
By using our site, you agree to our use of cookies. Learn more here.
